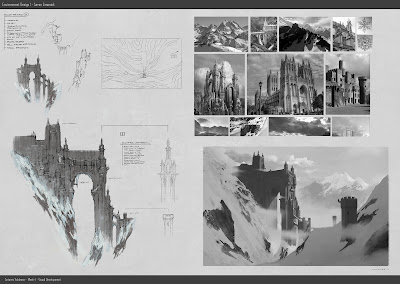Building a House - Designing Structures for a Game Environment
Week 13 - November 13, 2018
Develop the landscape designed for your level of game play in War Horse.
Focus on the structures of interest and design them in detail. Buildings that are open for movement will require an interior design and cutaway view. Background buildings may be closed off to the interior and still allow access to the roof, balcony or cellar.
An accurate scale should be present in every design, showing the comparative size of the main character to the main structure. Include a yardstick or meter scale for larger reference.
Design your structures based on the isometric view initiated from the battlefield map. All structures and set dressing should follow the same horizon in the isometric view of the battlefield.
Examples of Terrain Maps:
Examples of Structure Design:
NOTES:
Below are notes for artists who have submitted work to me with questions or inspiration. The notes are not mandatory, just suggestions.
Alexander (Original Design):
Art Director Notes (for Alexander):
Houston (Original Design):
Art Director Notes (For Houston):
Zelma (Original Design):
Art Director Notes (For Zelma):
Zelma (Original Design):
Art Director Notes (For Zelma):
Add MORE Details.
Zelma (Original Design):
Art Director Notes: (For Zelma):
Zelma (Original Design):
Art Director Notes (For Zelma):
For the "Green Tank", I cut off the right side tread and resized it and lowered it compared to the tank body so the perspective was more inline. I extended the width of the tank body because the treads were too close together. The tank will look more menacing if it is wider and more of an obstacle. -F
Unknown (Original Design):
Art Director Notes (For Unknown Artist):
Develop the elevations in the circled area of your battlefield terrain map. -F











































No comments:
Post a Comment